Waverly - Apartment Living in Houston, TX
About
Office Hours
Monday through Friday 10:00 AM to 6:00 PM. Saturday 10:00 AM to 5:00 PM.
Are you searching for a great apartment community in Houston, Texas? Come and visit The Waverly. We have a park-like setting and are perfectly situated in the heart of the Westchase area, just moments from freeways, tollways, and beltways to meet your commuting needs. Shopping, great dining, and entertainment venues are just around the corner. If convenience and location are important factors to your lifestyle, you’ve come to the right place.
The Waverly is proud to offer six unique floor plans with one, two, and three-bedroom options. All of our apartment homes for rent feature central air and heat and an all-electric, fully-equipped kitchen. To make life more enjoyable, we provide plush carpeting, faux hardwood floors, extra storage, and spacious walk-in closets to fit all of your needs. Select units may have a wood-burning fireplace, washer and dryer connections, and a patio or balcony. We are a pet-friendly community, so bring your furry friends along, too.
Explore all of the community amenities that will be yours to use as a resident. Cool down with a refreshing dip in our sparkling swimming pool, or simply catch some daytime rays on the pool deck. For your active lifestyle, get a jump on your day in the state-of-the-art fitness center or take a stroll and enjoy our beautiful landscaping. Make chores a breeze by utilizing our laundry facility. Schedule a tour today and see what living at The Waverly apartments in Houston, TX, has to offer!
Right Around the Corner, Near Everywhere You Want to BeFloor Plans
1 Bedroom Floor Plan
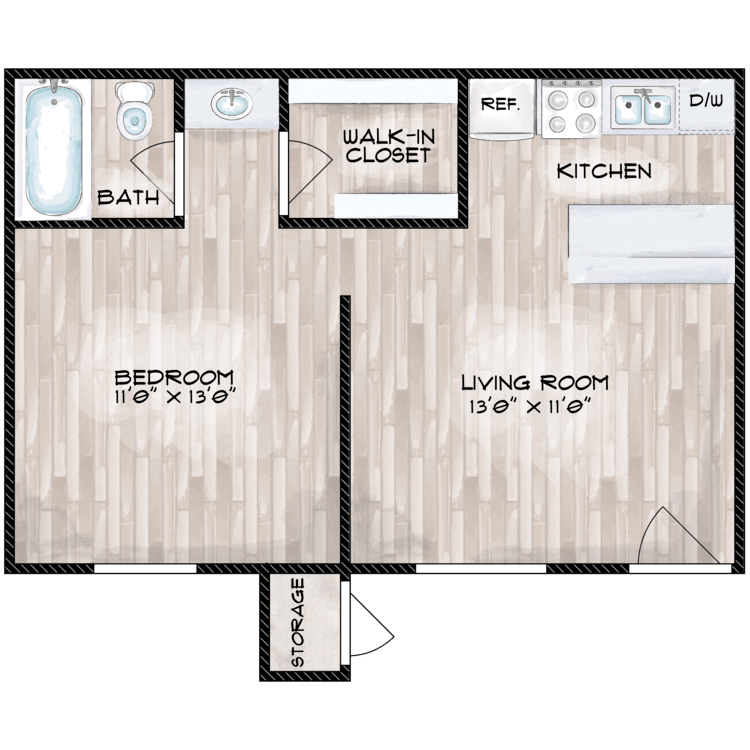
1 Bed 1 Bath A
Details
- Beds: 1 Bedroom
- Baths: 1
- Square Feet: 475
- Rent: $625-$955
- Deposit: Deposit Based on Credit
Floor Plan Amenities
- Air Conditioning
- All-electric Kitchen
- Breakfast Bar
- Cable Ready
- Carpeted Floors
- Ceiling Fans
- Dishwasher
- Extra Storage
- Faux Wood Flooring
- Mini Blinds
- Refrigerator
- Walk-in Closets
* In Select Apartment Homes
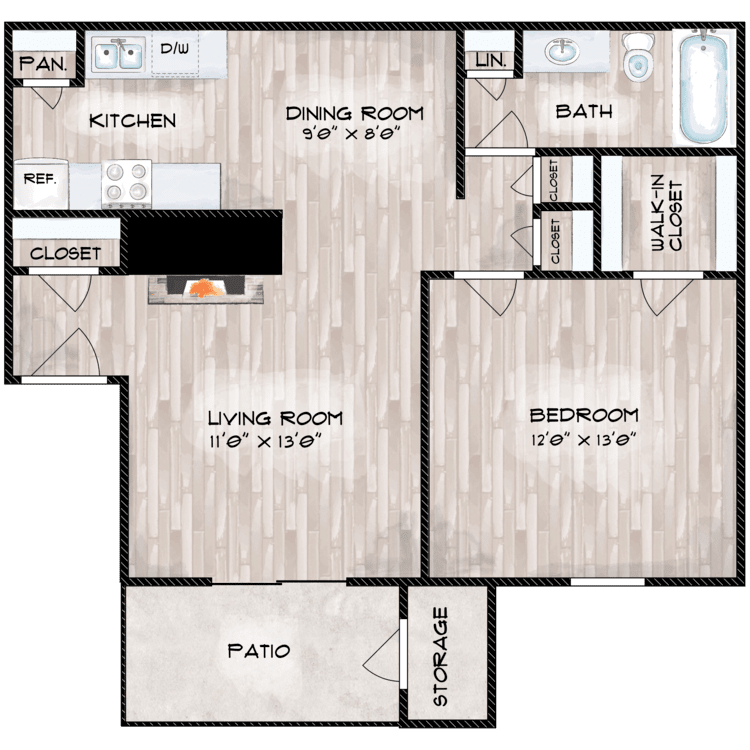
1 Bed 1 Bath B
Details
- Beds: 1 Bedroom
- Baths: 1
- Square Feet: 690
- Rent: $755-$955
- Deposit: Deposit Based on Credit
Floor Plan Amenities
- All-electric Kitchen
- Balcony or Patio
- Cable Ready
- Carpeted Floors
- Ceiling Fans
- Air Conditioning
- Dishwasher
- Extra Storage
- Faux Wood Flooring
- Mini Blinds
- Pantry
- Refrigerator
- Vaulted Ceilings *
- Views Available *
- Vertical Blinds
- Walk-in Closets
- Wood Burning Fireplace
* In Select Apartment Homes
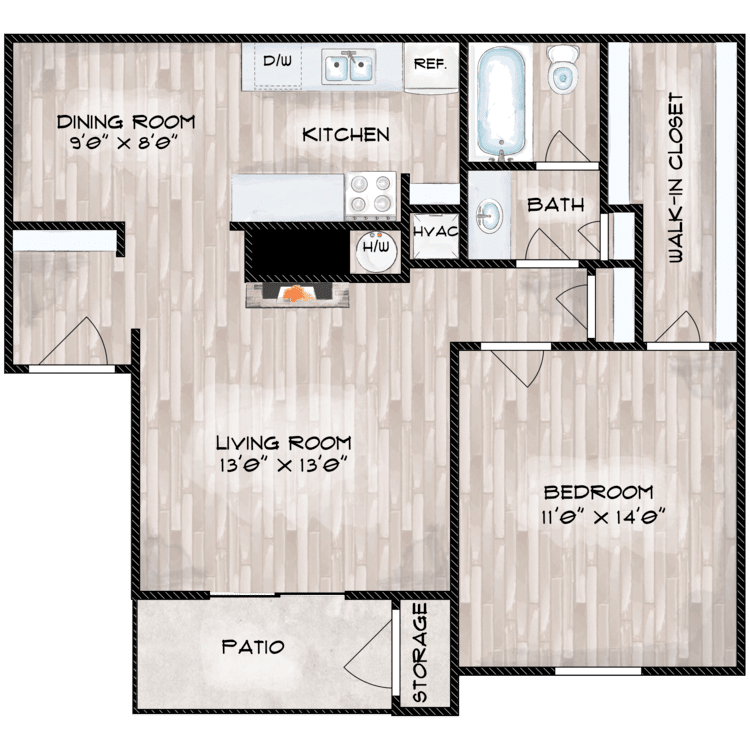
1 Bed 1 Bath C
Details
- Beds: 1 Bedroom
- Baths: 1
- Square Feet: 730
- Rent: $790-$965
- Deposit: Deposit Based on Credit
Floor Plan Amenities
- All-electric Kitchen
- Balcony or Patio
- Built-in Bookshelves
- Cable Ready
- Carpeted Floors
- Ceiling Fans
- Air Conditioning
- Dishwasher
- Extra Storage
- Faux Wood Flooring
- Mini Blinds
- Pantry
- Refrigerator
- Vaulted Ceilings *
- Vertical Blinds
- Walk-in Closets
- Wood Burning Fireplace
* In Select Apartment Homes
2 Bedroom Floor Plan
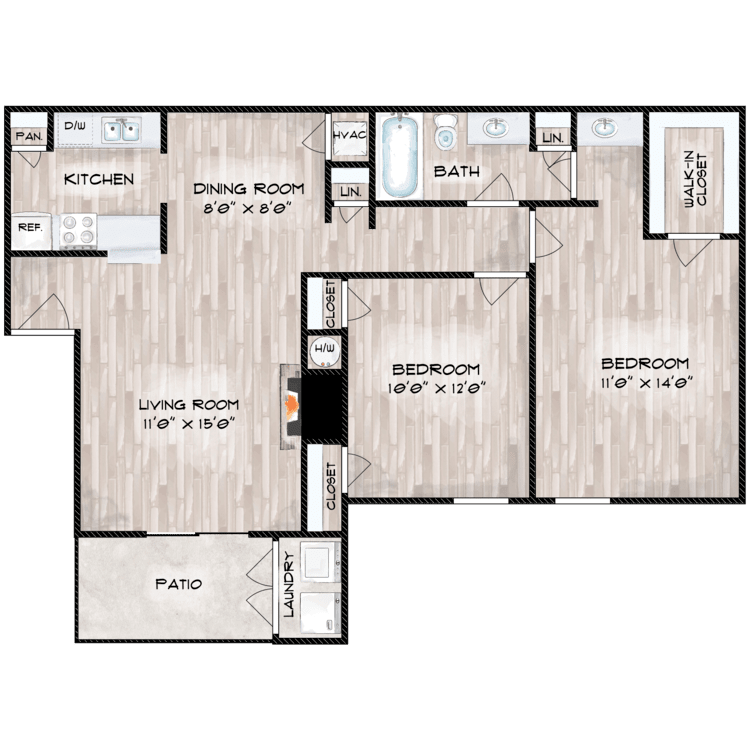
2 Bed 1 Bath D
Details
- Beds: 2 Bedrooms
- Baths: 1
- Square Feet: 900
- Rent: $1085-$1710
- Deposit: Deposit Based on Credit
Floor Plan Amenities
- All-electric Kitchen
- Balcony or Patio
- Breakfast Bar
- Cable Ready
- Carpeted Floors
- Ceiling Fans
- Air Conditioning
- Dishwasher
- Extra Storage
- Faux Wood Flooring
- Mini Blinds
- Refrigerator
- Vaulted Ceilings *
- Vertical Blinds
- Walk-in Closets
- Washer and Dryer Connections
- Wood Burning Fireplace
* In Select Apartment Homes
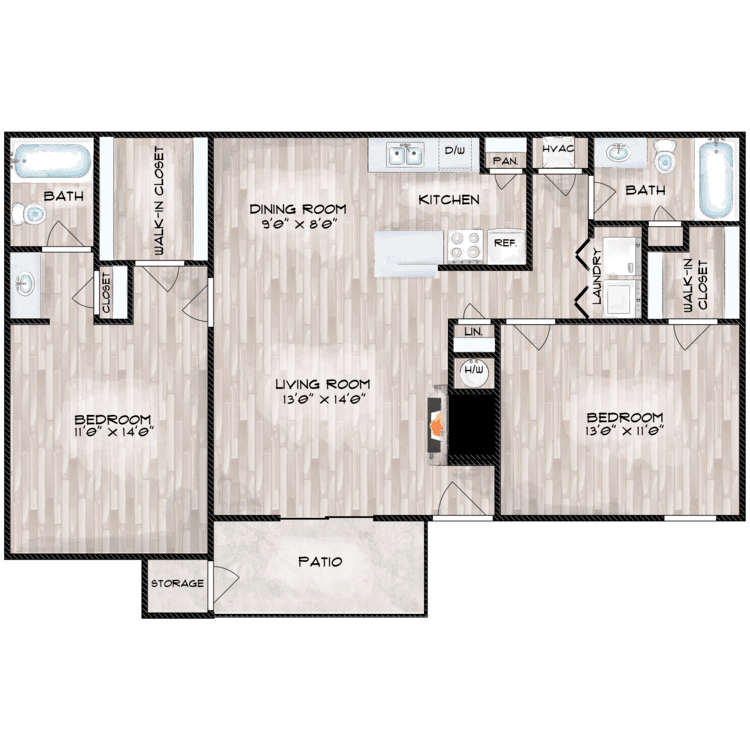
2 Bed 2 Bath E
Details
- Beds: 2 Bedrooms
- Baths: 2
- Square Feet: 1040
- Rent: $1230-$1660
- Deposit: Deposit Based on Credit
Floor Plan Amenities
- All-electric Kitchen
- Balcony or Patio
- Breakfast Bar
- Cable Ready
- Carpeted Floors
- Ceiling Fans
- Air Conditioning
- Dishwasher
- Extra Storage
- Faux Wood Flooring
- Mini Blinds
- Refrigerator
- Vaulted Ceilings *
- Vertical Blinds
- Walk-in Closets
- Washer and Dryer Connections
- Wood Burning Fireplace
* In Select Apartment Homes
3 Bedroom Floor Plan
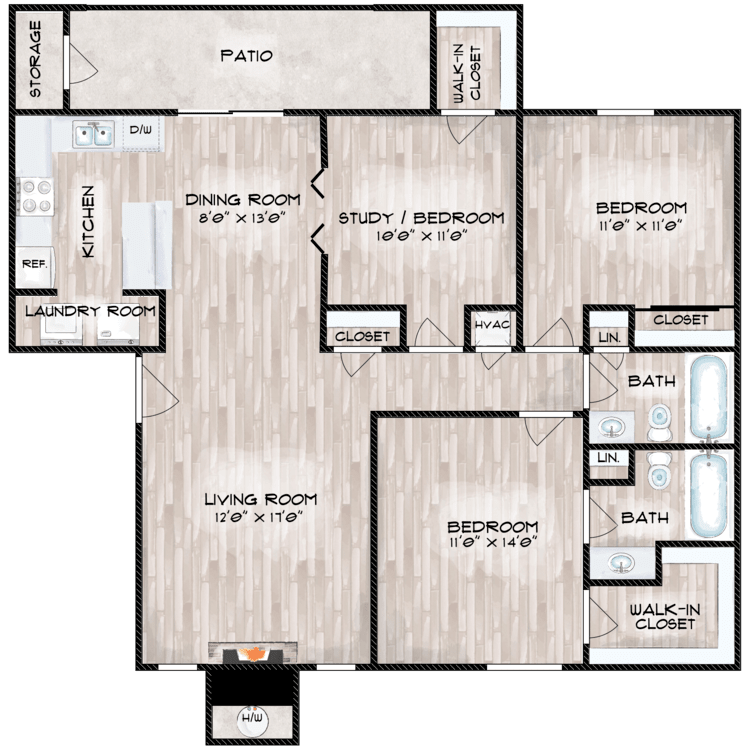
3 Bed 2 Bath F
Details
- Beds: 3 Bedrooms
- Baths: 2
- Square Feet: 1150
- Rent: Call for details.
- Deposit: Deposit Based on Credit
Floor Plan Amenities
- All-electric Kitchen
- Balcony or Patio
- Breakfast Bar
- Cable Ready
- Carpeted Floors
- Ceiling Fans
- Air Conditioning
- Dishwasher
- Extra Storage
- Faux Wood Flooring
- Mini Blinds
- Refrigerator
- Vaulted Ceilings
- Vertical Blinds
- Washer and Dryer Connections
- Wood Burning Fireplace
* In Select Apartment Homes
Show Unit Location
Select a floor plan or bedroom count to view those units on the overhead view on the site map. If you need assistance finding a unit in a specific location please call us at 832-479-4823 TTY: 711.
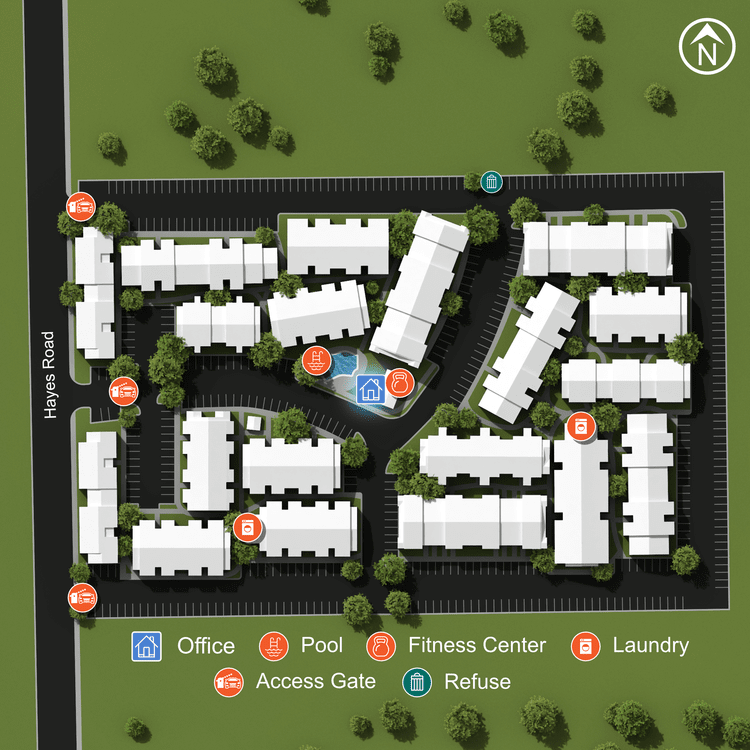
Unit: 7009
- 1 Bed, 1 Bath
- Availability:Now
- Rent:$665-$955
- Square Feet:475
- Floor Plan:1 Bed 1 Bath A
Unit: 7304
- 1 Bed, 1 Bath
- Availability:Now
- Rent:$645-$935
- Square Feet:475
- Floor Plan:1 Bed 1 Bath A
Unit: 7319
- 1 Bed, 1 Bath
- Availability:Now
- Rent:$635-$925
- Square Feet:475
- Floor Plan:1 Bed 1 Bath A
Unit: 7011
- 1 Bed, 1 Bath
- Availability:2024-05-14
- Rent:$635-$830
- Square Feet:475
- Floor Plan:1 Bed 1 Bath A
Unit: 7306
- 1 Bed, 1 Bath
- Availability:2024-06-11
- Rent:$625-$830
- Square Feet:475
- Floor Plan:1 Bed 1 Bath A
Unit: 7013
- 1 Bed, 1 Bath
- Availability:2024-06-16
- Rent:$645-$850
- Square Feet:475
- Floor Plan:1 Bed 1 Bath A
Unit: 7805
- 1 Bed, 1 Bath
- Availability:2024-05-05
- Rent:$780-$955
- Square Feet:690
- Floor Plan:1 Bed 1 Bath B
Unit: 7713
- 1 Bed, 1 Bath
- Availability:2024-05-16
- Rent:$785-$860
- Square Feet:690
- Floor Plan:1 Bed 1 Bath B
Unit: 7804
- 1 Bed, 1 Bath
- Availability:2024-05-16
- Rent:$755-$830
- Square Feet:690
- Floor Plan:1 Bed 1 Bath B
Unit: 6805
- 1 Bed, 1 Bath
- Availability:2024-05-30
- Rent:$795-$865
- Square Feet:690
- Floor Plan:1 Bed 1 Bath B
Unit: 6413
- 1 Bed, 1 Bath
- Availability:2024-06-01
- Rent:$795-$865
- Square Feet:690
- Floor Plan:1 Bed 1 Bath B
Unit: 7516
- 1 Bed, 1 Bath
- Availability:2024-06-12
- Rent:$765-$835
- Square Feet:690
- Floor Plan:1 Bed 1 Bath B
Unit: 7603
- 1 Bed, 1 Bath
- Availability:2024-07-03
- Rent:$845-$865
- Square Feet:690
- Floor Plan:1 Bed 1 Bath B
Unit: 6504
- 1 Bed, 1 Bath
- Availability:Now
- Rent:$790-$965
- Square Feet:730
- Floor Plan:1 Bed 1 Bath C
Unit: 6506
- 1 Bed, 1 Bath
- Availability:Now
- Rent:$790-$965
- Square Feet:730
- Floor Plan:1 Bed 1 Bath C
Unit: 7209
- 1 Bed, 1 Bath
- Availability:2024-05-15
- Rent:$825-$900
- Square Feet:730
- Floor Plan:1 Bed 1 Bath C
Unit: 7220
- 1 Bed, 1 Bath
- Availability:2024-06-01
- Rent:$805-$875
- Square Feet:730
- Floor Plan:1 Bed 1 Bath C
Unit: 7210
- 1 Bed, 1 Bath
- Availability:2024-06-06
- Rent:$805-$875
- Square Feet:730
- Floor Plan:1 Bed 1 Bath C
Unit: 6511
- 1 Bed, 1 Bath
- Availability:2024-06-10
- Rent:$835-$905
- Square Feet:730
- Floor Plan:1 Bed 1 Bath C
Unit: 6509
- 1 Bed, 1 Bath
- Availability:2024-06-15
- Rent:$835-$905
- Square Feet:730
- Floor Plan:1 Bed 1 Bath C
Unit: 6205
- 2 Bed, 1 Bath
- Availability:Now
- Rent:$1165-$1710
- Square Feet:900
- Floor Plan:2 Bed 1 Bath D
Unit: 7110
- 2 Bed, 1 Bath
- Availability:2024-05-25
- Rent:$1085-$1305
- Square Feet:900
- Floor Plan:2 Bed 1 Bath D
Unit: 6905
- 2 Bed, 1 Bath
- Availability:2024-06-15
- Rent:$1120-$1335
- Square Feet:900
- Floor Plan:2 Bed 1 Bath D
Unit: 6908
- 2 Bed, 1 Bath
- Availability:2024-07-20
- Rent:$1085-$1110
- Square Feet:900
- Floor Plan:2 Bed 1 Bath D
Unit: 7411
- 2 Bed, 2 Bath
- Availability:2024-05-10
- Rent:$1250-$1640
- Square Feet:1040
- Floor Plan:2 Bed 2 Bath E
Unit: 6616
- 2 Bed, 2 Bath
- Availability:2024-05-15
- Rent:$1230-$1610
- Square Feet:1040
- Floor Plan:2 Bed 2 Bath E
Unit: 6606
- 2 Bed, 2 Bath
- Availability:2024-06-14
- Rent:$1240-$1630
- Square Feet:1040
- Floor Plan:2 Bed 2 Bath E
Unit: 7409
- 2 Bed, 2 Bath
- Availability:2024-06-15
- Rent:$1270-$1660
- Square Feet:1040
- Floor Plan:2 Bed 2 Bath E
Amenities
Explore what your community has to offer
Community Amenities
- Access Gates
- Access to Public Transportation
- Beautiful Landscaping
- Bilingual Staff On Site
- Easy Access to Freeways
- Easy Access to Shopping
- Electronic Payments Accepted
- Guest Parking
- High-speed Fiber Optic Internet Access
- Laundry Facility
- On-call Emergency Maintenance
- Public Parks Nearby
- Resident Activities
- Resident Referral Rent Credits
- Shimmering Swimming Pool
- State-of-the-art Fitness Center
- Valet Trash
- Wash/Dry/Fold Services Available
Apartment Features
- Air Conditioning
- Balcony or Patio
- Built-in Bookshelves*
- Ceiling Fans
- Extra Storage
- Faux Wood Flooring
- Fireplaces*
- Kitchen Bar/Island*
- Newly Renovated Interiors
- Walk-in Closets
- Washer and Dryer Connections*
- Wood Burning Fireplace*
* In Select Apartment Homes
Pet Policy
Pets Welcome Upon Approval. Breed restrictions apply. Limit of 2 pets per home. Maximum adult weight is 60 pounds.* Non-refundable pet fees required per pet, based on weight. All pet fees must be paid in full prior to move-in. All pet owners are expected to keep their pets on a leash at all times when outside the home. All pet owners must clean up pet waste. Pet Rent may apply. *Pet weight limit based on full growth maturity. Pet Amenities: Pet Waste Stations
Photos
Amenities
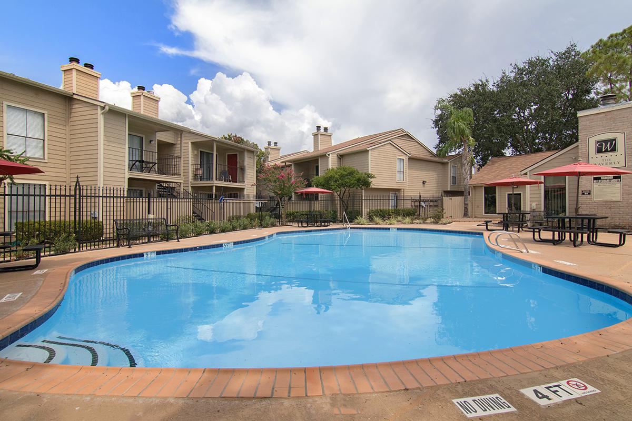
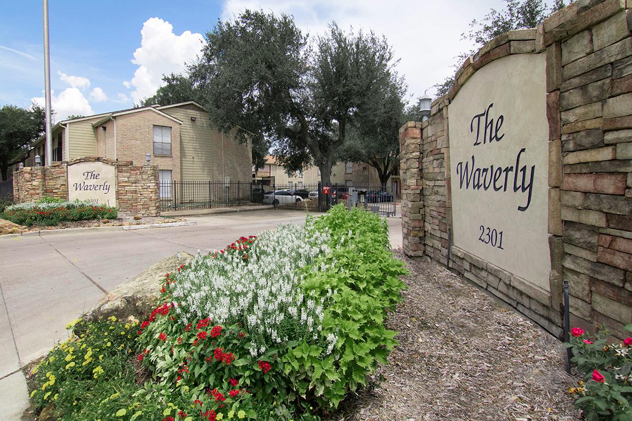
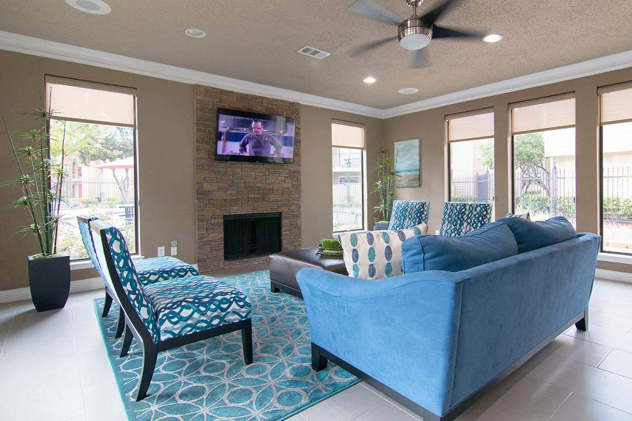
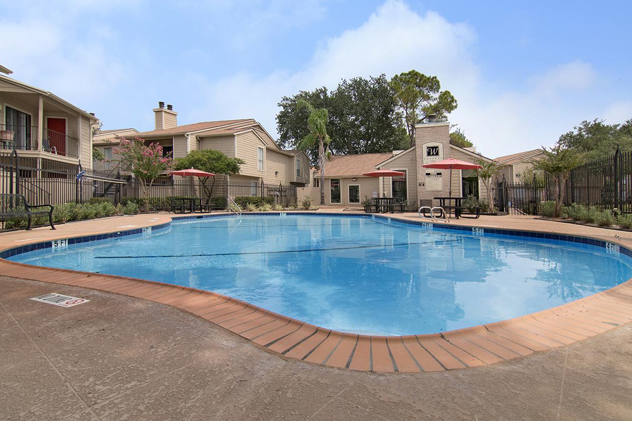
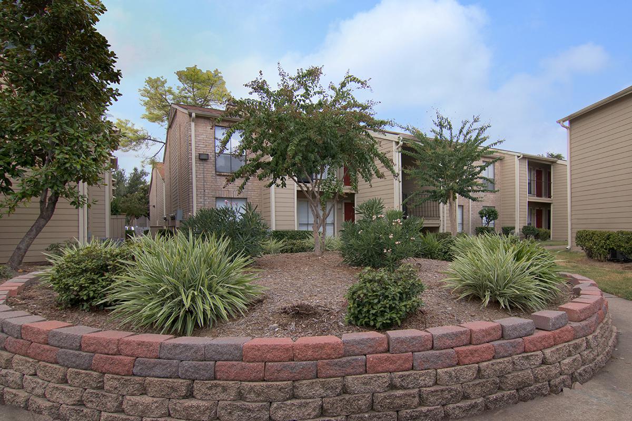
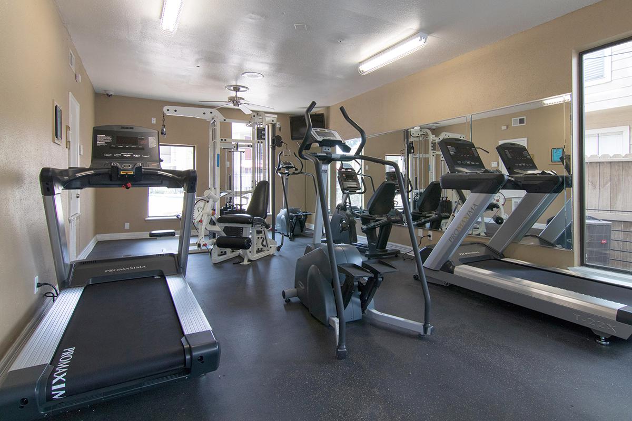
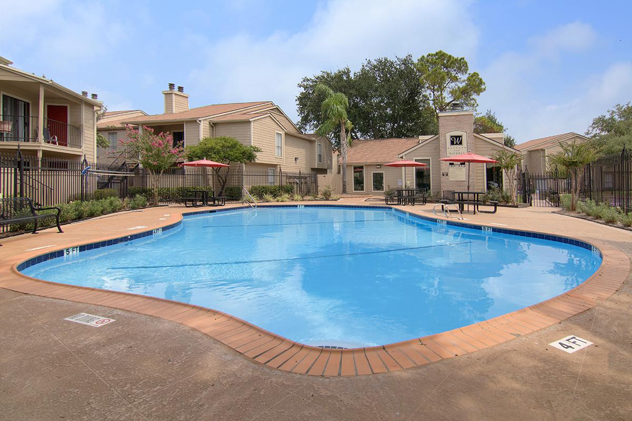
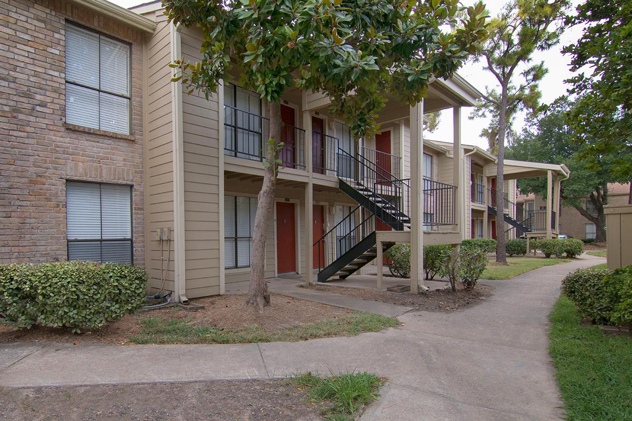
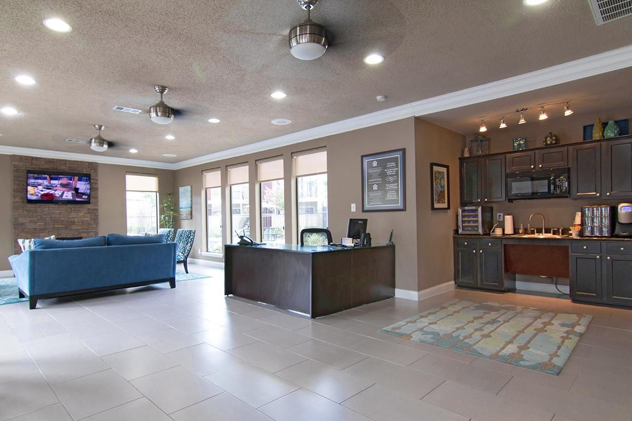
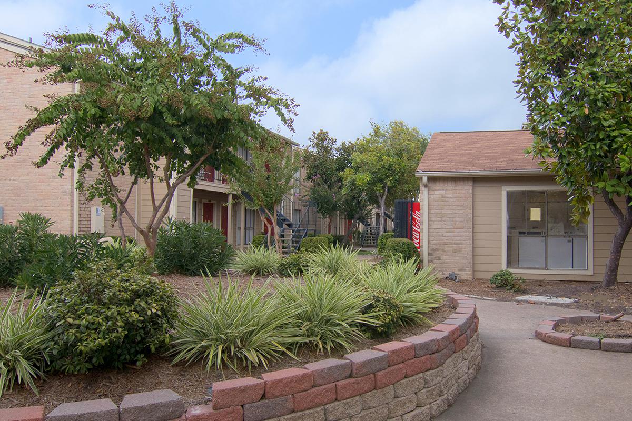
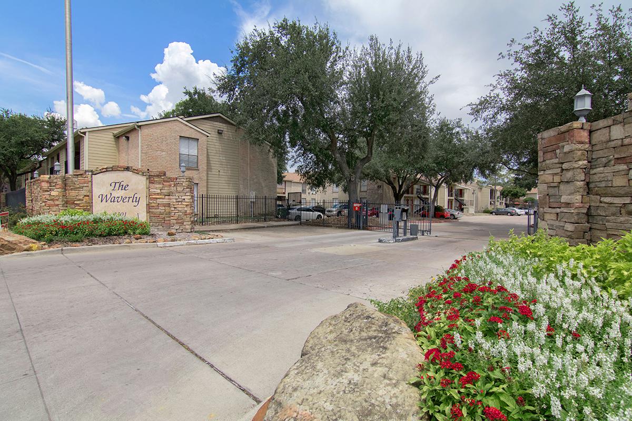
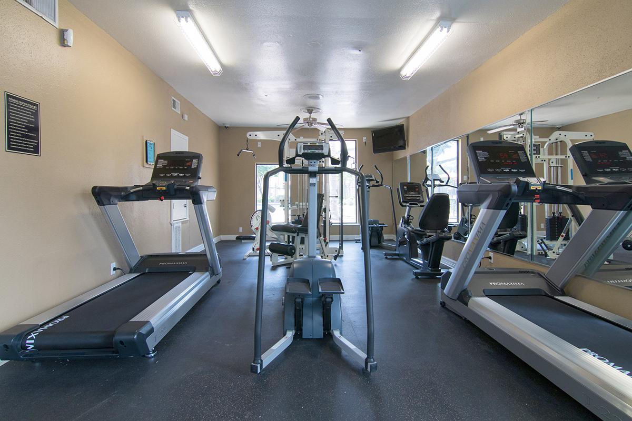
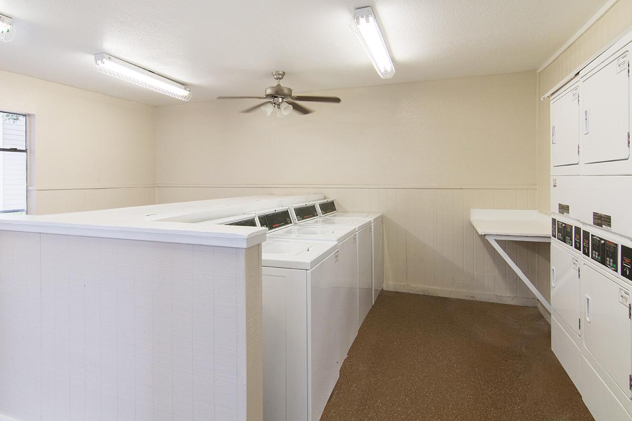
Interiors
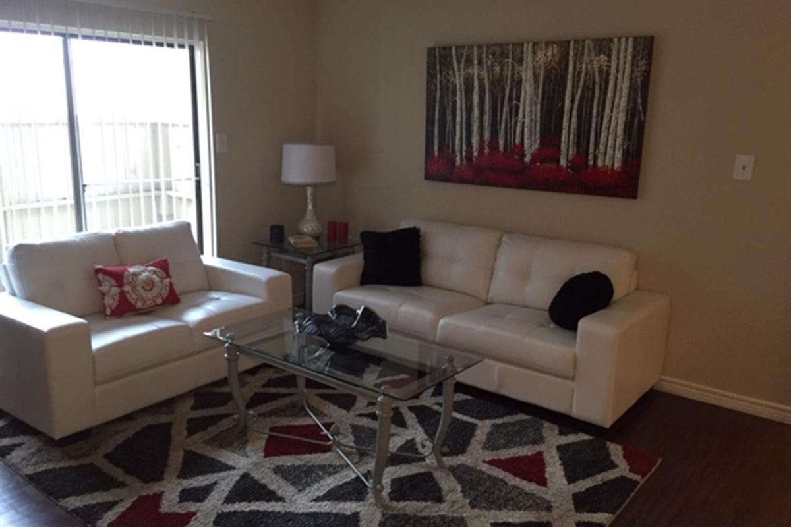
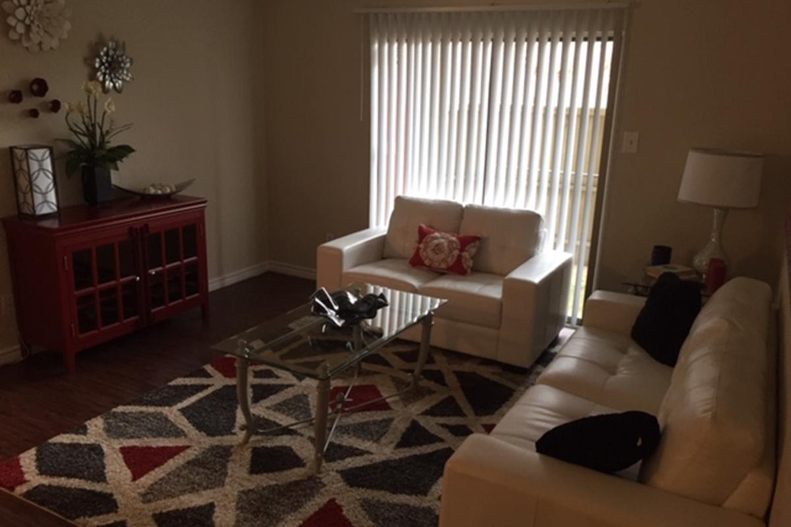
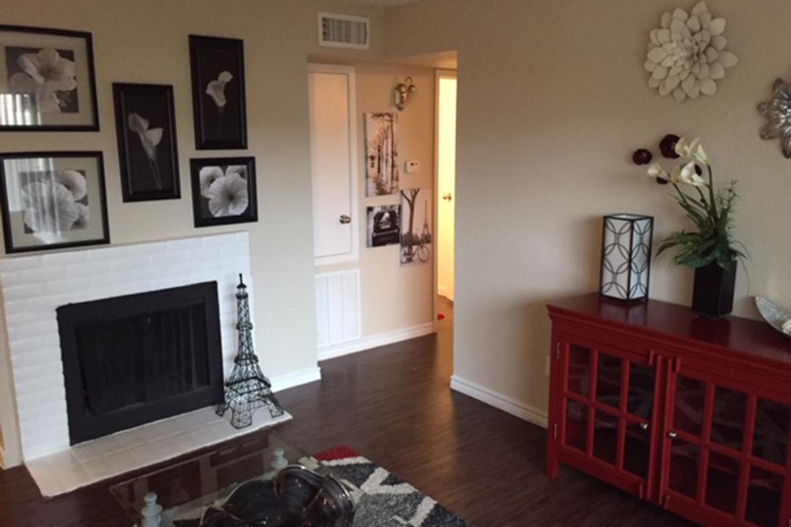
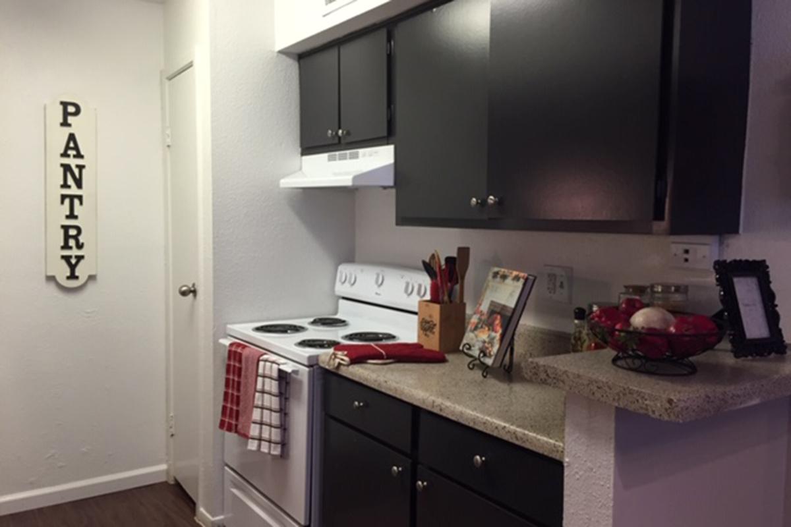
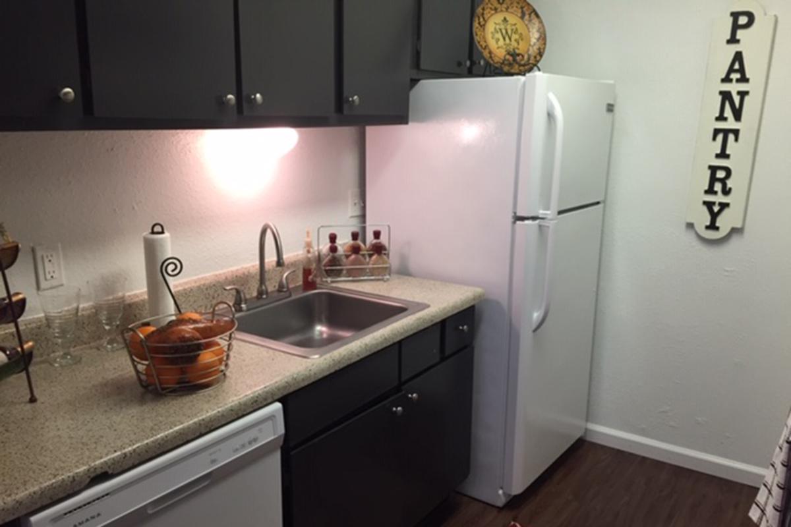
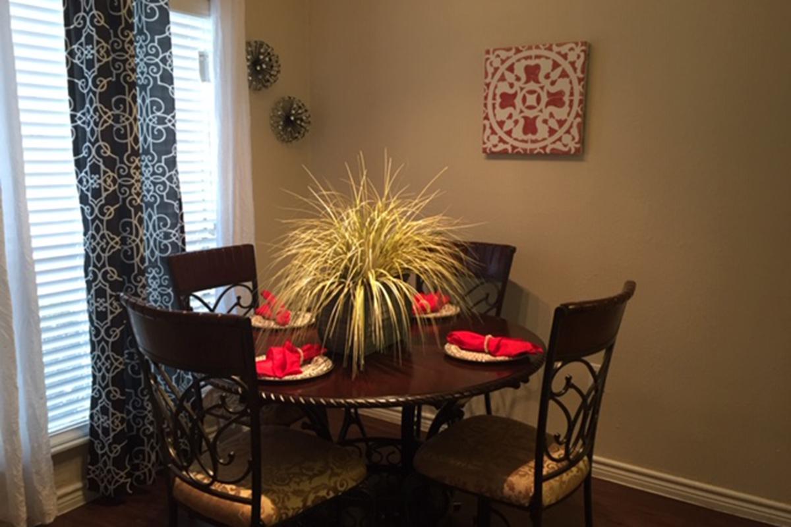
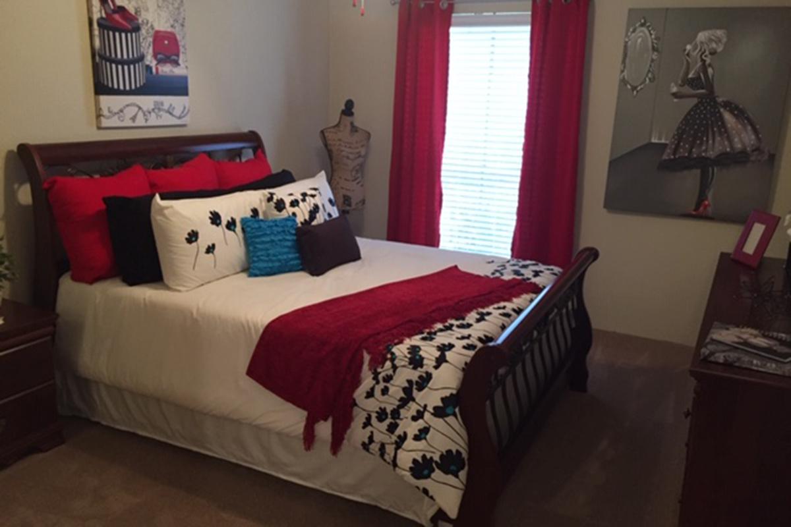
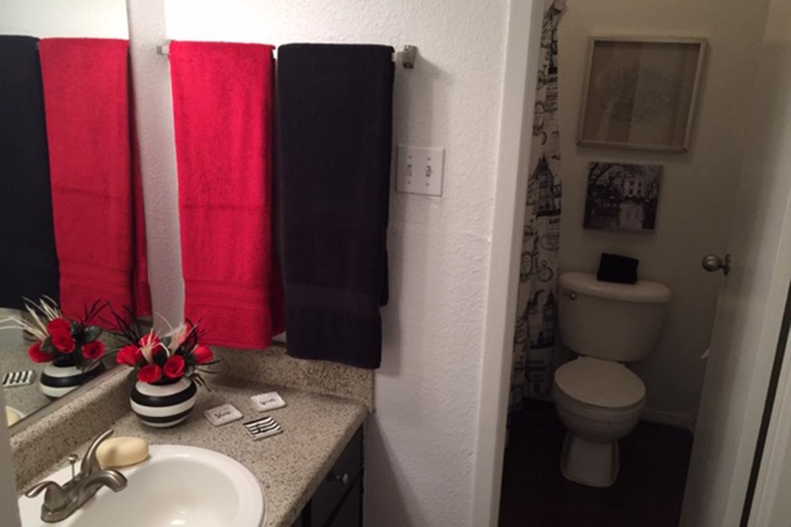
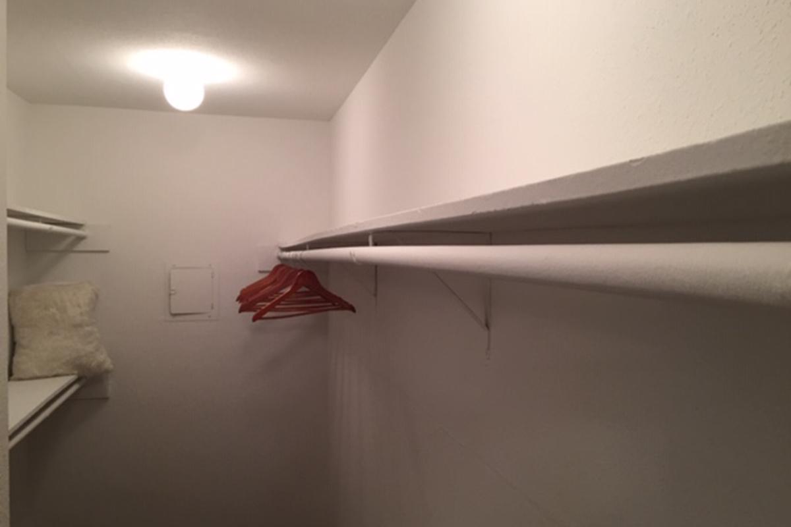
Neighborhood
Points of Interest
Waverly
Located 2301 Hayes Road Houston, TX 77077Bank
Elementary School
Entertainment
Grocery Store
High School
Hospital
Middle School
Park
Post Office
Restaurant
School
Shopping
Shopping Center
Contact Us
Come in
and say hi
2301 Hayes Road
Houston,
TX
77077
Phone Number:
832-479-4823
TTY: 711
Fax: 713-785-3320
Office Hours
Monday through Friday 10:00 AM to 6:00 PM. Saturday 10:00 AM to 5:00 PM.